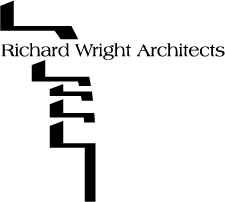

• 107,000 sf; interior Tank Farm; product-specific pump/pipe system •
• elevated Side-Load dock facilitates safety, efficiency •
• open Office area features high ceilings, natural light •

• master planning for 22,000 s.f. Data Center, Power Room •
• detailed design for Visitor's Lobby, N.O.C., Security Vestibule •
• lobby floor and walls have porcelain tiles with imbedded LED lights •

• plan allows secure night-use of Meeting Room, restrooms •
• L-Shaped building preserves large pecan tree; offices view greenbelt •
• textured brick engenders delicate shadow play, turning light to dark •

• retaining wall serves as sculptural backdrop and resolves topography •
• open-office has full-height north glass wall, view to Memory Garden •
• fountain created from salvaged stones found on site •

• fields of colored brick overlain by patterns of projecting brick •
• building orientation yields interesting shadow play, streaming light •
• aquifer recharge zone required strict impervious cover calculations •

• conversion of existing high-ceiling warehouse into office space •
• high volume allowed dramatic relationships between spaces •
• sawcut concrete was framed in stainless steel angles •

• 7,000 s.f. 2-suite professional offices, in residential neighborhood •
• peninsula lot with streets on three sides, and major road frontage •
• natural stone veneer •

• building was built over and around existing on-line functioning facility •
• shadows cast by subtly-projecting concrete blocks gives façade life •
• four-color random block pattern inspired by local rural vernacular •

• project in town with strict environmental and architectural controls •
• RWA negotiated between Owner, residential neighbors, and city •
• louvers, pilasters, and projecting brick combine for bold shadow play •
_Thumb.jpg)
• first conceptual design on property adjoining wooded land to east •
• offices, roof slope, and windows oriented for east light •
• tree line provides backdrop through Community Room glass wall •

• sheltering canopy over a delivery door at a 1950s building •
• aluminum cladding has no exposed fasteners •
• single structural support contains the roof drain •

• open office plan with privacy dedicated to only specific rooms •
• controlled access at entry • sight lines carefully controlled •
• creativity applied to space planning, wall planes, and color •

• very complex design problem for $30 million R&D facility •
• historic preservation, site planning, work-flow programming •
• high-tech systems integration, adjacency-relationship matrices •

• included in Master Plan for Westchester Community Church •
• electronic devices on the ground required security and screening •
• design an integral component of eventual Church campus •